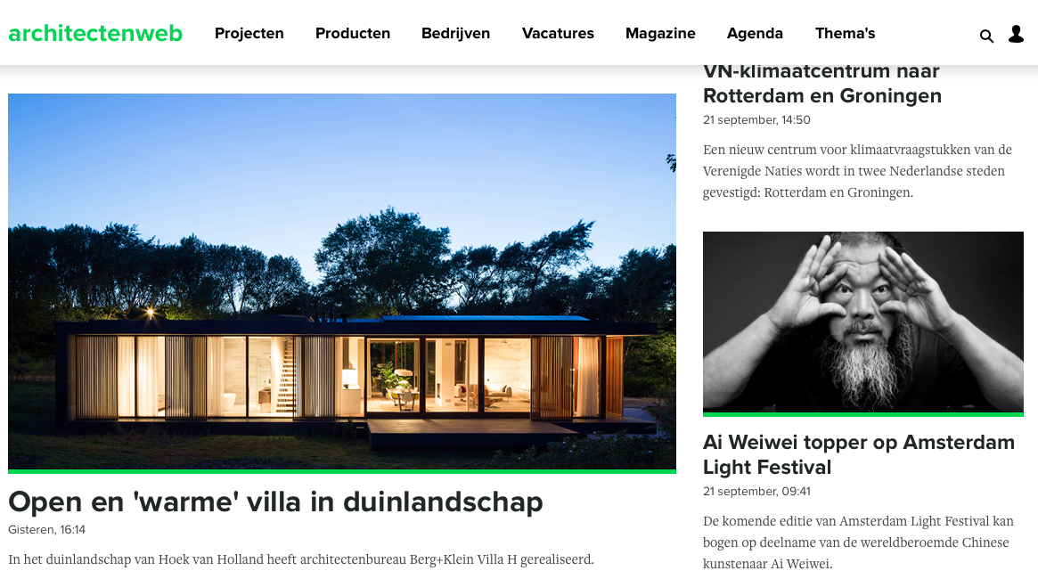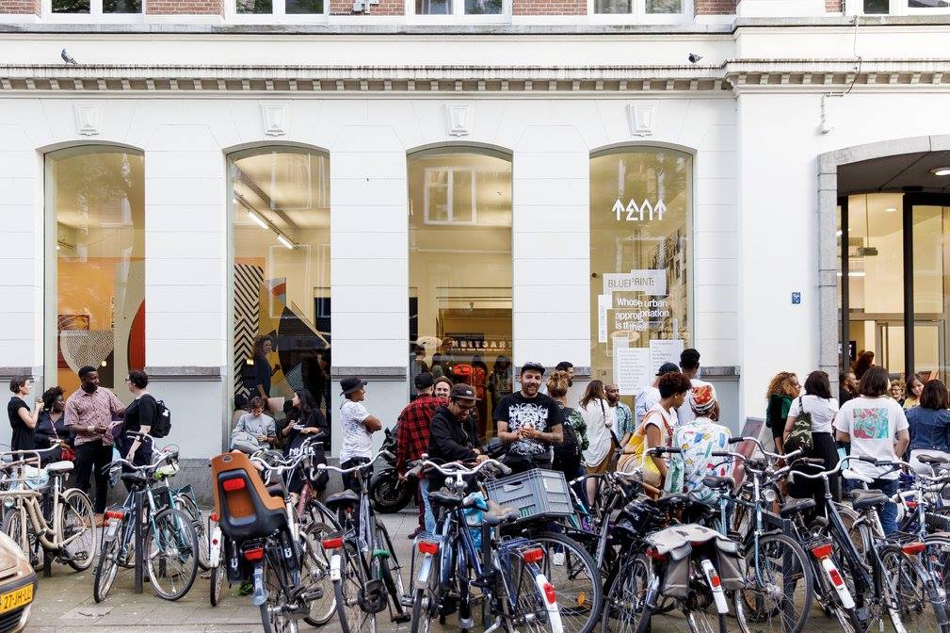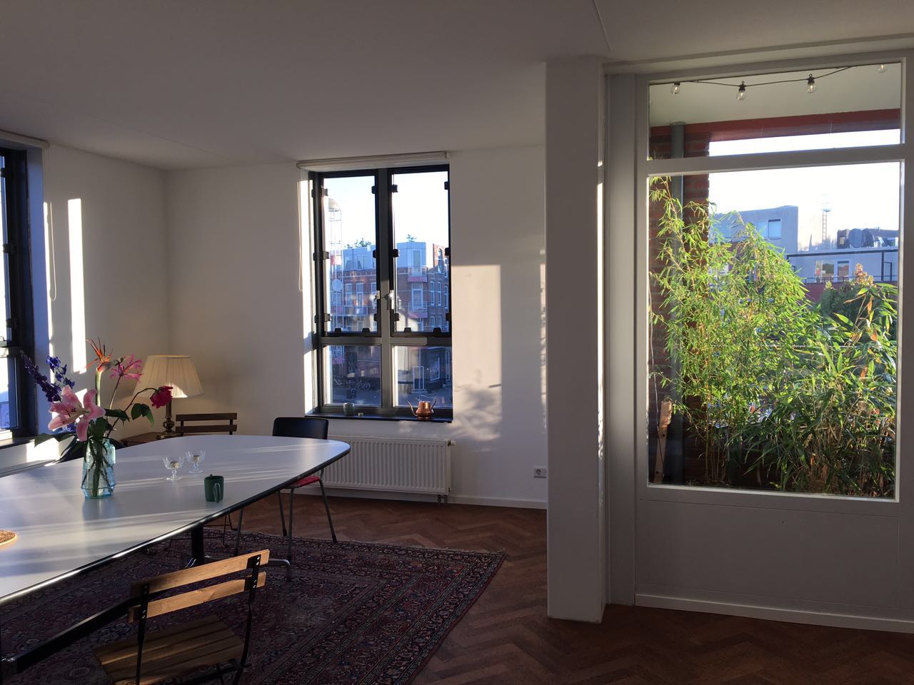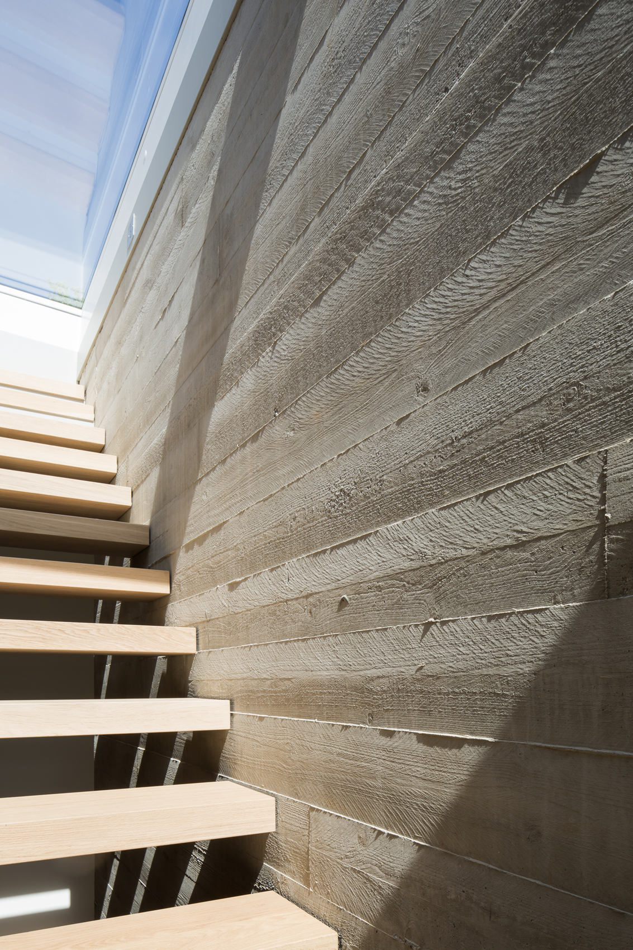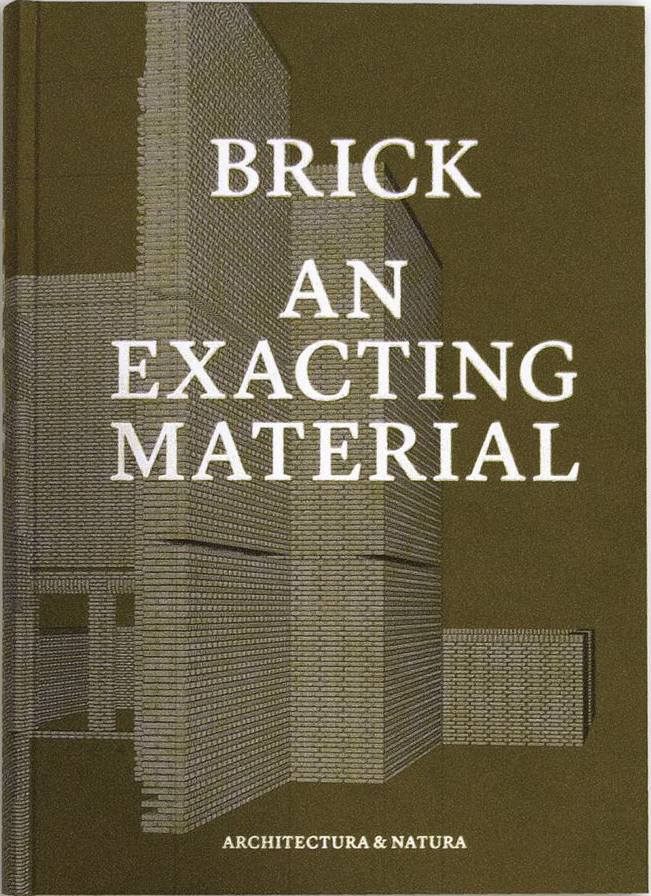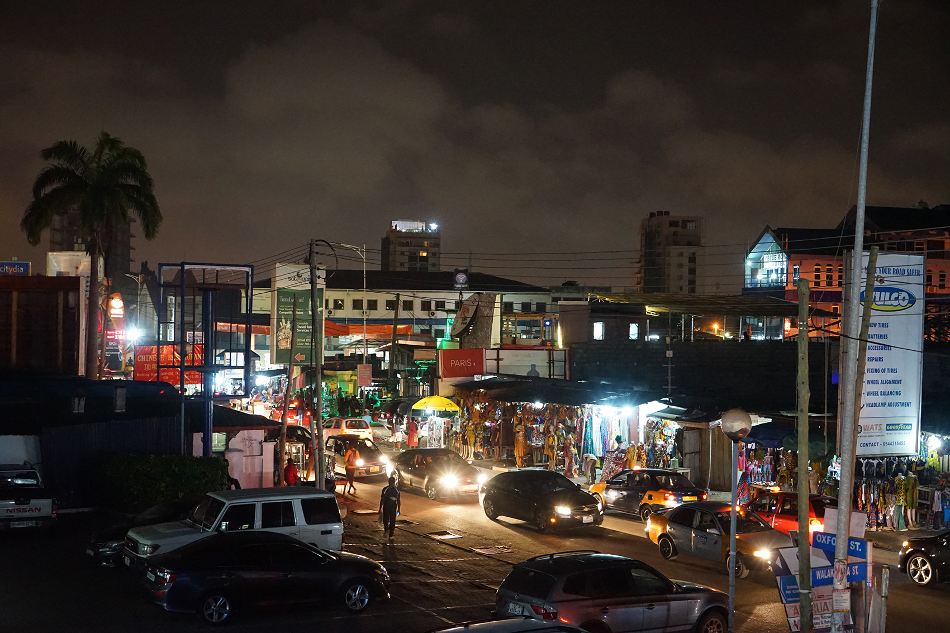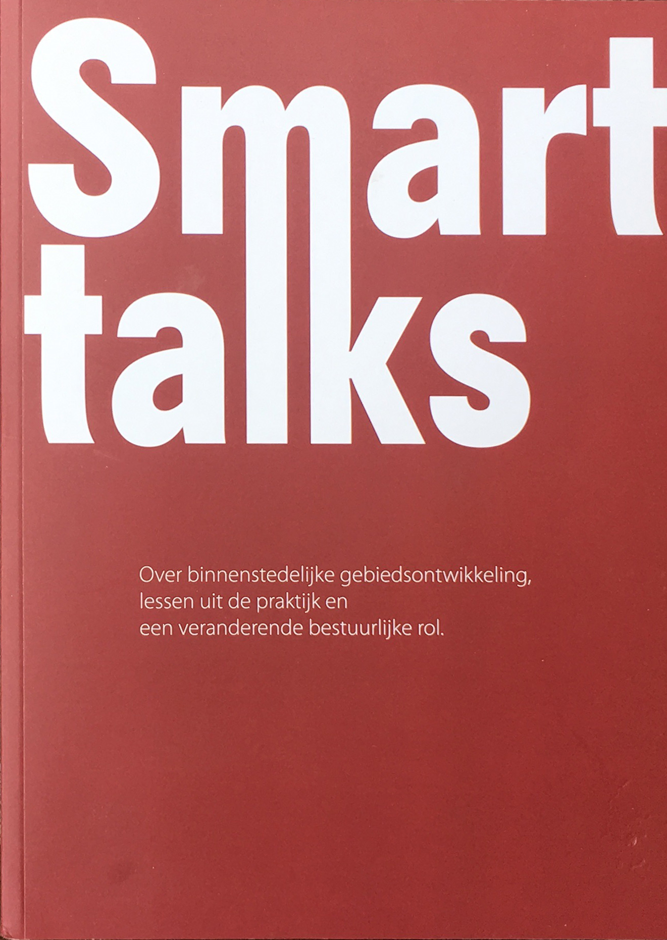Exhibition design: In the Black Fantastic
De tentoonstelling In the Black Fantastic in de Kunsthal opent op 19 november 2022 en zal te zien zijn tot 9 april 2023 in Hal2. Het ruimtelijk ontwerp, waarin de kunst voorop staat is gemaakt door Heidi Klein. Meer over de tentoonstelling: https://www.kunsthal.nl/nl/plan-je-bezoek/tentoonstellingen/intheblackfantastic/

